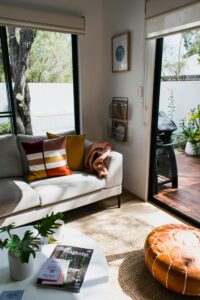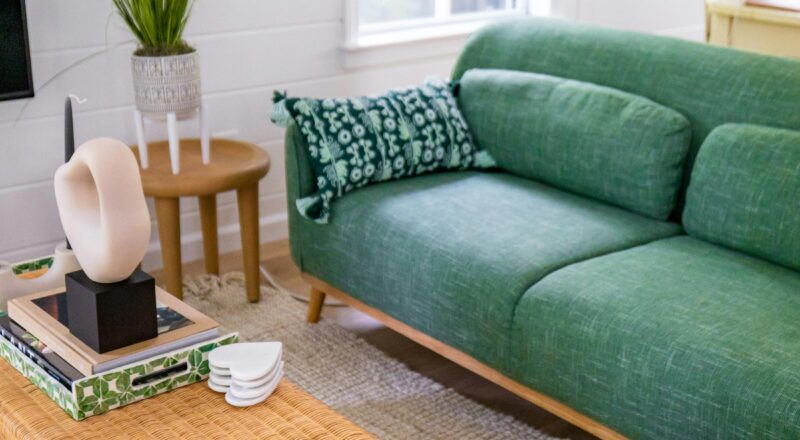
Transforming a limited-sized living area becomes hard because you must harmonize the elements of coziness with appearance while maintaining essential functionality within its confined dimensions. Correct design along with creative thinking enables small spaces to appear spacious and attractive while maintaining their functional value. Designers who handle limited spaces in urban apartments, studio flats and small homes have developed several smart living room concepts that improve both functional efficiency and aesthetic quality in every available space. Through intelligent design approaches you can convert your space into an attractive home retreat regardless of what design issues you need to handle.
Light as well as colorful elements help expand the physical space.

Designers commonly select the use of light and color as their principal method for creating effective small living room designs. Off-white and cream and soft gray color options enable a room to reflect sunlight thus producing an expansive open feel. Big windows benefit from an open view without coverings or require sheerness on the curtains to let in maximum light. A combination of floor lamps and wall sconces and table lamps will create a comforting and room-extending effect in the evening.
The strategic placement of mirrors functions exceptionally well as a design method to expand limited spaces. The reflective quality and extended lines of mirrors produce an immediate impact by enlarging small living spaces. A large mirror strategically positioned across from the window creates double reflection that brings increased lighting while deepening the room dimensions.
Opting for Multi-Functional Furniture
Multi-functional furniture fulfills two purposes beyond saving space because small living rooms need these design elements to function properly. Designers select furniture items which function doubly between storage components and traditional furniture units such as storage coffee tables and double-purpose ottomans. Built-in storage systems of modular sofas will optimize the function within limited space while conserving floor area.
Furniture that folds or extends brings major advantages when used correctly. The ability to mount furniture to walls including desks and tables gives space-saving flexibility that keeps essential floor area open for use. The space-efficient compact living room items enable simple arrangements that preserve functional use.
Prioritizing Vertical Space
Every part of a limited space becomes essential for interior use including the available vertical height. Designers agree that using vertical dimension effectively stands as one of the smartest approaches when designing rooms of minimal size. Wall-mounted shelves along with tall bookcases and vertical storage units allow guests to view more space in the room while making it possible to keep regular storage solutions.
Floating shelves serve as display areas for decorative objects along with plants and books which creates a clear floor space that expands the appearance of area. Plants or artwork strung above head height extend vertical lines in the room while giving the space an artful appearance without occupying physical area.
Choosing the Right Scale and Proportion
The belief that rooms needing smaller furniture because they are smaller is a common mistake that proves wrong in many situations. Designers having to select furniture prioritize both scale and proportion as essential factors according to their practice. Multi-purpose large furniture provides superior organization in small spaces instead of filling the room with various small items that create disorganization. The right combination of design elements allows a sectional sofa sized slightly off for personal purposes to extend the seating area beyond the dominant space requirements.
A small room needs to have space without any obstacles between furniture pieces for a balanced appearance. The view of bare floor space throughout the room produces an effect of openness. Glass coffee tables merged with open-base chairs provide two methods to enhance the appearance of spaciousness in a space.
Creating a Focal Point
Every dwelling space regardless of its size needs a prominent central element. A bold object such as artwork or a fireplace or rug serves as a visual anchor which both structures the room and adds purposeful design. Clever small living room designs usually develop their design concept from a central feature which maintains balance between the elements.
To create a focal point in a living room without architectural elements consider using both colors and textured designs. Soft contrasting wall paint or patterned wallpaper applied to a specific section of the room creates visual definition while avoiding space congestion.
Keeping Clutter to a Minimum
The key strategy for decorating compact areas includes using a strategy to reduce clutter. According to designers the use of proper organization is essential especially for small spaces which make minimal clutter feel unbearable. Built-in storage features that combine with furniture through cabinets or under-sofa drawers provide a way to conceal items and create a neat room aesthetic.
Cautious selection of decorative objects brings the best results. A small number of carefully placed accessories that include a decorative vase together with framed artwork provide aesthetic value while preventing visual clutter. Using minimal decor increases visual peace while creating a livable environment.
Multiple Textures and Design Patterns should be layered to achieve spatial depth.
A small living room transforms into a feeling of luxury and welcoming enjoyment through proper use of textural accents and patterned elements. Professional designers utilize multiple materials simultaneously to generate depth while avoiding additional furnishings by placing items like velvet items over linen furniture structures with jute components beneath glass surfaces. Selected patterns embedded within cushions and rugs and curtains add personal style without altering the peaceful ambiance of the room.
A small color selection demands special attention to textures in order to maintain visual interest. A mix of contrasting finish textures such as smooth and rough along with glossy and matte surfaces combined with soft and hard materials contributes to room visual interest.
Assess and utilize the available architectural nooks
Many compact living rooms contain non-typical floor plans which include inclined ceilings as well as recessed spaces and disorganized structural elements. Designers convert those architectural elements that seem incompatible with their design instead of trying to defeat them. Small snaking areas make perfect reading sanctuaries when designers install built-in seating and similar narrow corners work as mobile workstations with floating furniture systems.
Small architectural features become valuable spaces for addition of structured design elements with practical benefits. Such areas can fulfill their specified needs by utilizing custom carpentry and modular styles without enlarging the room size.
Conclusion
Creating a compact living space does not require people to renounce stylish or cozy arrangements. Designers advise executing their proven small living room ideas about lighting and color along with multi-use furniture combined with vertical storage to create a cozy and stylish compact space from any small room. Strategic thinking combined with functional priorities allows people to achieve both style and aesthetics in design. skbhabilitation through smart preparations and innovative design choices will transform your limited living room into an attractive family favorite space.
